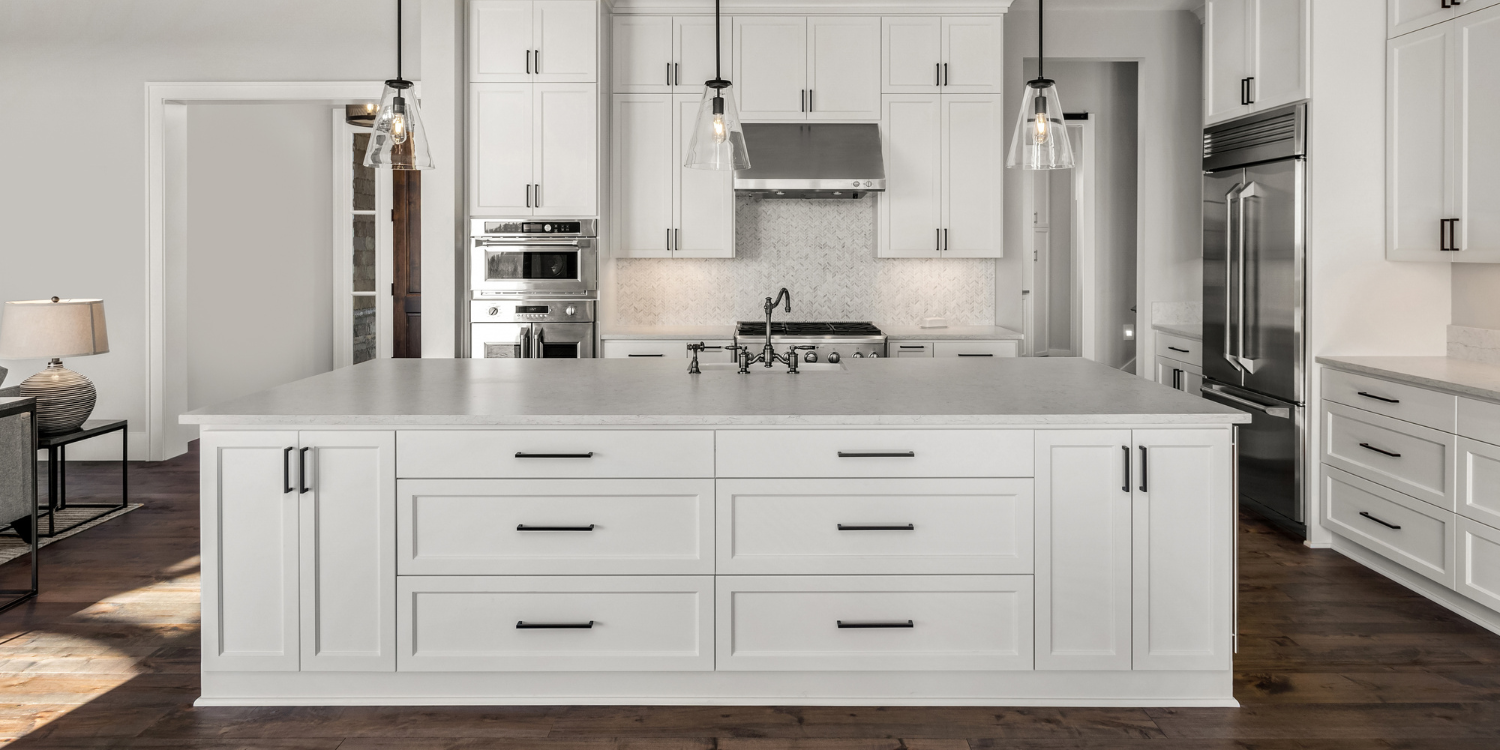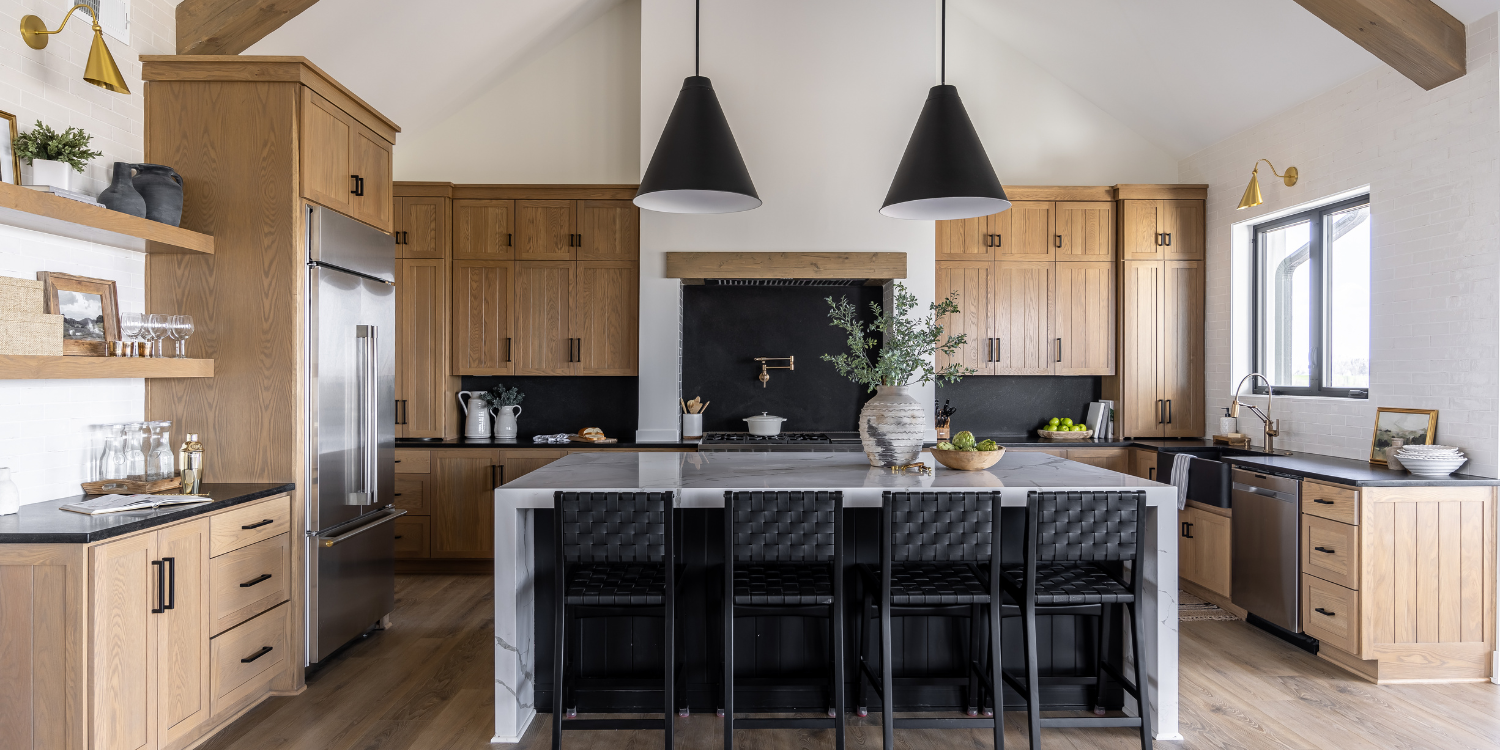Crawford Homes knows a lot about building kitchens. A family-owned and operated company, they have remained Regina’s leading high-quality homebuilder for 41 years. Kaitlin Bashutski designs and styles the company’s show homes. “We’ve built more than 5,000 homes — ranging from starter homes to custom executive homes. In the process, we’ve accumulated a wealth of experience and knowledge about kitchens. Your kitchen is where you eat and entertain, as well as where your kids sit down after school to share their day with you,” says Kaitlin.
Function and Flow
The three zones that traditionally formed a kitchen have been expanded over the years. Crawford Homes typically design kitchens around four zones: the refrigeration and food storage zone, the food preparation zone, the sink and cleaning zone, and the cooking and baking zone.
Kaitlin describes the importance of good access to counter space for unloading groceries, a central food preparation area and a functional cleaning area (with an under-the-sink area for garbage, composting and recycling). Another key to a functional kitchen is making sure that the cook has clear access to ingredients, pots, pans and utensils in the cooking zone. Kaitlin emphasizes the overall importance of maximizing workspace and having lots of storage! “Crawford Homes is known for making the most of every inch of a kitchen’s layout, whether we are building our cabinets to the ceiling, adding banks of drawers or creatively designing our pantries.”
Pantries are one of the greatest storage areas in the kitchen. By adding electrical and continuing the countertop through this space, a pantry can easily become an additional workspace. Plus, it’s the perfect place for your commonly used small appliances like your slow cooker or stand mixer. A pantry also takes the clutter away from the main kitchen and helps maintain a clean aesthetic.
Good Bones
Crawford Homes advises that homeowners plan for the future with building materials designed for the long term and quality fixtures that can evolve with your style. Some of Kaitlin’s other suggestions include hard stone or quartz countertops, which are non-porous, durable and often manufactured regionally in a beautiful range of colours.
The popularity of open-concept layouts limits flooring transition options into the kitchen, so the Crawford Homes team sees a lot of hardwood flooring running through these areas— lending a natural beauty and warmth. However, flooring materials such as hardwood or tile are not the most comfortable for people spending a lot of time in the kitchen. Homeowners may need to consider adding mats or area rugs.
“With kitchen cabinets, the Shaker style is still one of the most popular. These cabinets have framed doors with recessed centre panels and minimal adornment, so you can change out the hardware if you want to switch up the look. I’m wary of trends such as high gloss cabinet doors or very bright colours. For kitchens, I like to stick with whites, greys and neutrals for cabinets and then add in colour with art and accessories.”
Kaitlin’s best advice for lighting is to consider it in layers. “Homeowners can control the amount of natural light in a new build. From there, you can have lots of pot lights overhead and under-counter lighting in your workspace. Glowing pendants lights or chandeliers add to an inviting overall aesthetic, and there are always options for dimmers or added kick lighting.”
The Sky is the Limit
Depending on your lifestyles, Crawford Homes can offer homeowners many special kitchen features. These include reverse osmosis water systems, pot filler faucets above the stove, home automation, and built-in sound systems – the options are constantly evolving with today’s technology.
“Our relationships with homeowners a so important because we can work together to create the ideal kitchen for them and their lifestyle.”
Work With An Approved Kitchen Contractor Today
If you’re looking for an expert like Crawford Homes in your region, take a look at our extensive network. Each contractor is a certified, vetted professional.


